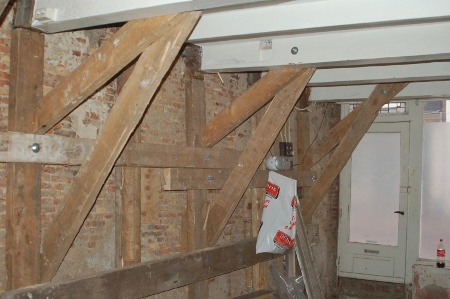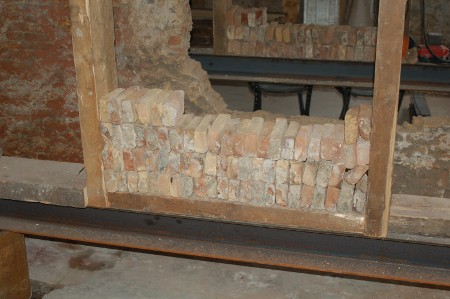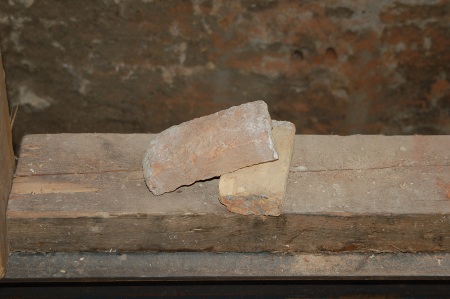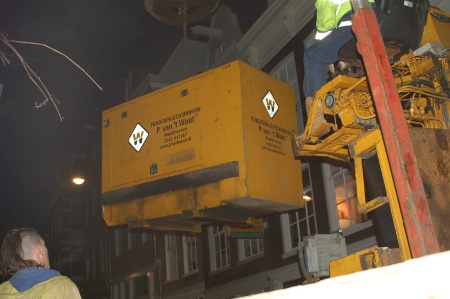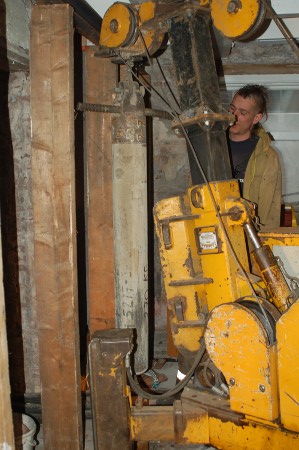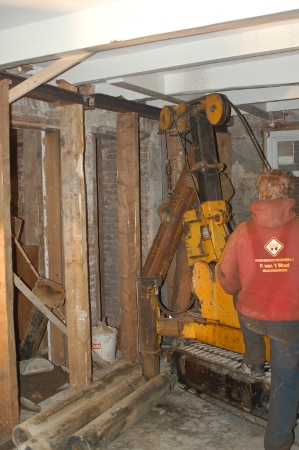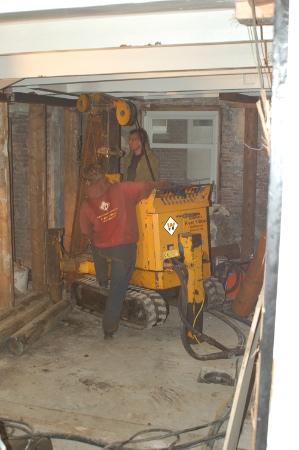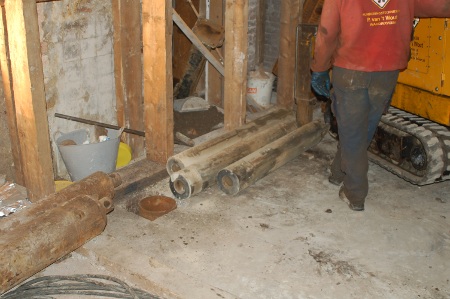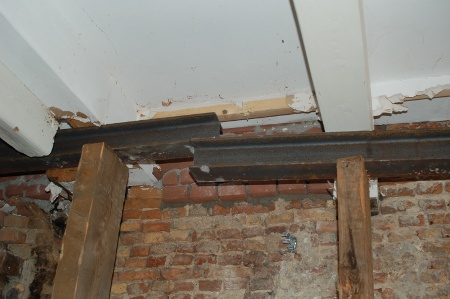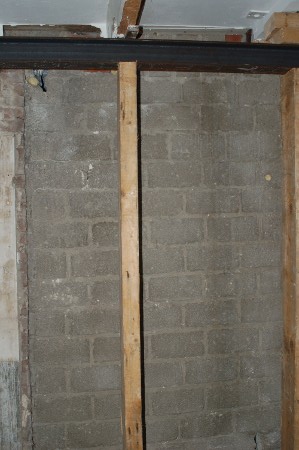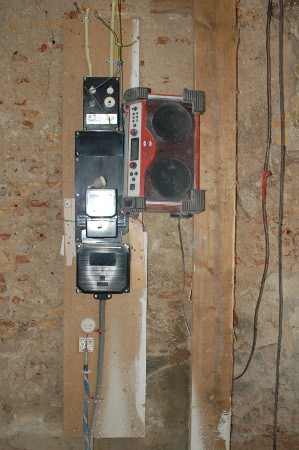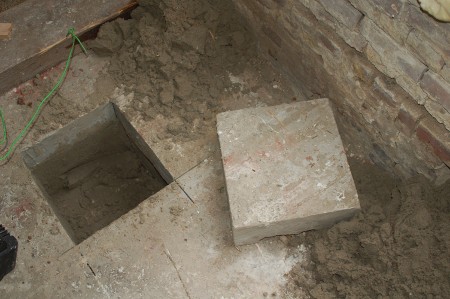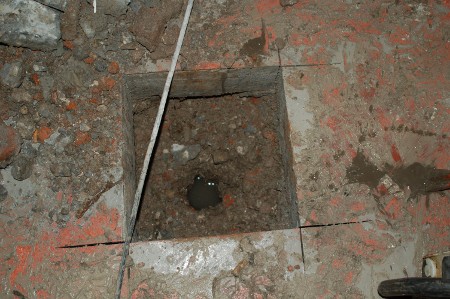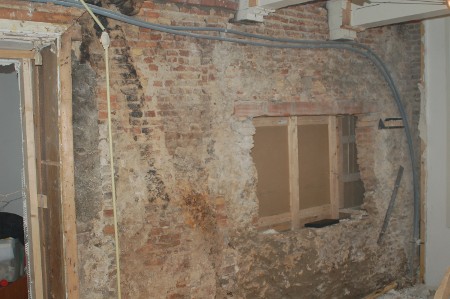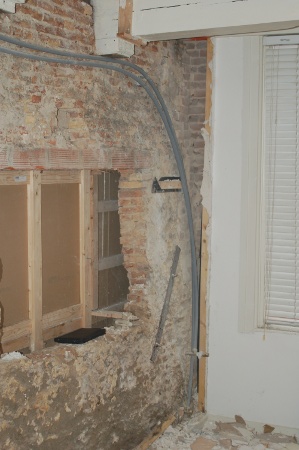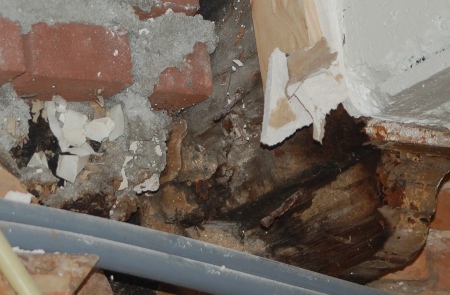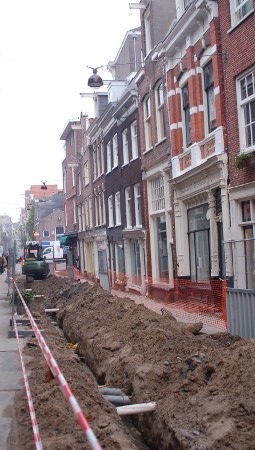This is a criminal organization I encountered during the recent work on my house foundation in Amsterdam. They are really a central part of the building mafia which exists here, and I’m going to explain a little bit about how they work.
It’s a little difficult to explain this in English when everything happened here in Dutch, and it’s hard to explain all the technicalities on a blog with an unrelated topic and not make it too boring for my regular readers. If you want me to explain something in Dutch or you want any other specific information, don’t be afraid to contact me via the contact tab on the front page of this blog.
I’m sorry, this is a very long post. Many of my regular readers will choose not to read it!
I’ve written about Duyts before. They are a firm of what in English we might call building engineers. In Dutch this is called a constructeur. In other words, for my foundation repair, they are the ones who would make the basic design and do the mathematical calculations of the underlying support. This is an impressively complex task, and while my foundation repair is under way and it could still change, right now these mathematical calculations are about 100 pages long.
In short, I asked for some quotes from different firms, and their quote was the lowest, so I choose them. This was really a big mistake. After two years of trying to work with them to make useful drawings and calculations, I finally concluded this was never going to happen. I refused to pay them, they refused to do any more work, and I engaged another engineering firm which had to start over again from scratch.
Duyts then sued me for payment of the work they didn’t do, and won. Amazingly the quality of the work was not a part of this legal procedure in the Netherlands, only the fact that I signed a quote and Duyts claimed that they completed the work. As well as having to pay Duyts, my legal costs were significant, in a large part due to the technical complexities of the situation. There’s little question Duyts understood this in advance and has certainly gone through this same thing with other clients. Save yourself the trouble and avoid them!
Amsterdam Building Mafia
Anyone doing any work on their house in Amsterdam will certainly dread getting involved with a contractor here. They are all a little bit criminal, and in many cases they work together as a cartel. Firms like Duyts play an important part of this.
It starts with the general terms and conditions that all contractors use. There are a number of building organizations that do things like lobby the government for laws and policies, and various organizations publish terms and conditions that are used by the different contractors and suppliers that put the consumer at a strong legal disadvantage. Some consumer organizations also publish terms and conditions that more favor the consumers, but contractors all refuse to use these.
What this means, in effect, is all work orders start with the consumer signing a contact that says they will pay for everything, without limit, regardless of what goes wrong. These terms and conditions often have clauses that for example require arbitration with very builder friendly organizations, as an alternative to regular lawsuits. My current contractor mentioned he was expelled from one of these organizations for speaking out against a fellow contractor in an arbitration hearing.
Beyond the terms and conditions, the big way to rip off consumers are with encountering ‘unexpected’ problems. Basically, you sign a work order describing the work that needs to be done, and there is a clause that says ‘excluding unexpected situations’. This means, once your house is torn apart, the contractor can find something ‘unexpected’ that requires more work, and charge you whatever they want for it. If you refuse to pay, then the work doesn’t get done and you are still liable for paying the full costs of the original quote. By finding lots of ‘unexpected’ problems, they can demand quite large sums of money, and your costs can end up being multiples of what you originally thought they would be.
When there are more than one firm involved, for example an engineering firm like Duyts and a contractor, they can make ‘unexpected’ problems for one another, and push your costs higher and higher. This is clearly what Duyts does. When you consider the reason I picked Duyts was because they made the lowest original quote, as most people would probably do, you can see how honest firms get overlooked and firms like Duyts get richer and richer at the expense of their customers.
The obvious solution to all of this, especially in the age of the Internet, would be for people to communicate this kind of thing to others. In part, it’s just not part of the culture here to do this. I’m not completely sure why, but I’ll explain it a bit in the next section below. This is of course the main reason for this post. I hope others will share this kind of information too.
The Racist Element
Part of how this all works has it’s underlying cause in racism. Something that’s often hard for people from countries like America to understand, is the sense of being an outsider here. For a long time people in this part of Europe mated with one another, and the genepool here is really quite small. To some degree, Dutch people know one another on sight, based on appearance. The way you speak is also important, as few people learn Dutch as a second language and speak it without an accent, most people find it very difficult to learn Dutch and many just never succeed.
Because it’s possible to so easily tell native Dutch from outsiders, this makes it possible for Dutch people to work together against outsiders if they choose to. It’s what makes it possible to have political parties that oppose the presence of foreigners. It’s something that just can’t happen in modern America, because everyone is from somewhere else originally anyway! Most Dutch people are not racist, but society here often works in a way where they have to play along. Sometimes Holland is compared with Japan in this way.
Anyway, most Dutch people will emphasize working and associating with other Dutch people. These are the ones who speak the same language which they are most comfortable with, but also associating a lot with ‘foreigners’ can often draw criticism from others and lead to being excluded from social circles themselves. In short, associating with foreigners can just cause problems or harassment, and in general it’s better not to.
In this way, most companies consider hiring foreigners a risk. High-tech firms that need knowledge workers have no choice, but construction firms that depend on unskilled workers will generally only hire Dutch people for all but the worst jobs.
Unofficially, there are businesses allowed to be run by native and non native Dutch people here. Fast food places tend to be run by foreigners, but more up-scale businesses like art galleries or trendy shops are almost exclusively native Dutch run, simply because many native Dutch will refuse to shop there otherwise.
Government agencies tend to work the same way. Hiring foreigners for government jobs is a risk. Dutch voters are in the majority, and they don’t want to upset them. Cities like Amsterdam, until very recently, were almost exclusively staffed with male native Dutch workers. A government study commissioned a few years ago, showed a huge discrepancy in salaries and promotions between native Dutch and non-native Dutch in city workers. You have a situation where native Dutch decide who to hire and promote, and it’s simply a risk in that situation to do anything but favor native Dutch.
Except for the woman who serves coffee, as far as I’m aware, Duyts is staffed and owned exclusively by native Dutch men. I was at their office once, and spoke with several of them on the phone. Without any exception, all of the contractors I discussed my foundation repair with and asked for a quote were native Dutch men.
If you’re doing any sort of expensive work, or indeed spending any significant amount of money on something where you think cartels are involved, choosing someone who is not native Dutch, or a company that works with both native and non native Dutch, is a very good way of avoiding cartels! This is also a way of supporting the part of the Netherlands that’s disadvantaged in terms of employment and business opportunities. The problem is always finding a company run by a non-native Dutch person, because these tend not to be able to become established and may lack necessary skills and relationships with other companies.
It’s also just a part of the way these native Dutch dominated cartels work, is they are often disproportionate in their efforts to rip-off non Dutch. This certainly seems to be the case with Duyts! This is also a good reason for writing this in English, because foreigners need to especially be aware of this kind of problem here.
The Way Duyts Works
When I started this I had no idea why I needed an engineering firm like Duyts, or what they would actually do. I don’t think anyone really understands this when they get started on a project like this. What I could see was compared to the total cost of my foundation repair, the quote I received from Duyts was relatively small. I knew they had to do some design work for the foundation, but that was all. I was also expecting them to do 3 distinct things; basic foundation design, support structure to be used during the work to support my house, and a ‘stability portal’ (if the city decided I need one). I think hardly anyone getting started on a repair like this understands what’s going on, and Duyts is very good at using this misunderstanding to their advantage!
After I signed the original quote and gave the drawings of my house they needed to use as a basis for the foundation repair, they gave me back a draft foundation design. They also requested a quote for something called a sondering from a company called Fugro, which Fugro sent me. The sondering is a ground stability analysis, used to determine the depth and diameter of the piles used, and is necessary in the general design of the foundation. This was a bit of a rip-off already, because the quote from Fugro was unnecessarily high, but I felt I needed to accept it because they were the company Duyts choose. In fact a sondering can come from any company you want, and if you are in this same situation you should ask for more quotes from other companies.
The draft foundation design had the notation on it that it was just a draft, and would probably change depending on the results of the sondering. I was advised to arrange for the sondering to be done, and also told I could use the draft foundation design to ask for quotes from contractors. I got started on all these things including asking a number of contractors for quotes.
The Sondering
I contacted Fugro for an appointment for the sondering, and a guy came to my house to do it. When he got there, he had this long list of reasons why it couldn’t be done. They were mostly very extreme statements like:
You know your piles need to be about 21 meters deep, and I need to send a probe into the ground to check that! That’s very deep! This isn’t easy to do! The equipment I need to use is very heavy! I need to attach it to something very solid, like your floor, but I’m not sure that’s heavy enough! I’m not sure your house is solid enough! It might not be possible, or it might all go wrong! I don’t want to damage your house!
I have to put a hole in your floor you know! It might go wrong and I might break your floor! How is it going to be to live in your house with a hole in the floor? Maybe you should wait and do it closer to the time of the foundation repair.
Then lots of reasons why it might not be necessary:
You know, other sonderings have also been done in the neighborhood. If they are close enough, maybe you can use one of those and don’t have to do it yourself. You neighbor is also repairing his foundation, maybe you can get together with him and only do one. It might not be necessary, who don’t you check with Duyts and see if they really need one.
In the end, he didn’t do the sondering, and it wasn’t clear if it was necessary. I followed it up with Duyts who explained they weren’t completely sure if it was necessary, and yes the equipment needed to to it was heavy. Yes, they had the results of a sondering one of my neighbors did, because this is a matter of public record, and my sondering probably wouldn’t be much different. They said after the foundation work had started it wouldn’t be any problem to do the sondering and I could easily wait until then, if I would only sign this piece of paper promising to pay all the costs of changing the drawings and calculations if necessary…
This went on for months and months. My position was there were two possibilities, either the sondering was necessary or it wasn’t. If it was necessary, then it must be done, and in this case there was no reason to pay the extra costs of redoing the drawing and calculations and it should be done as soon as possible. If it wasn’t necessary, then it wasn’t necessary. If it wasn’t possible, then it wasn’t possible. No one would give me a straight answer if it was necessary or possible.
What I found out much later was it’s no problem to do a sondering. It takes a couple of hours. The machine is very lightweight, and can be carried easily by one person. It has telescoping poles that go between the ceiling and floor. Yes, the probe has to go down 21 meters deep, but it is only a few millimeters in diameter, so it’s no problem. Yes a hole has to be made in my floor, but it’s only a few centimeters in diameter, and can be easily covered or patched when they are done.
It’s also a requirement of the city that every foundation repair needs it’s own sondering, and while special arrangements might have been possible to do a sondering together with my neighbor who was also do his foundation at the same time, my neighbor didn’t agree to this.
Basically Duyts was lying, and all this nonsense that went on for months was just Duyts trying to get me to sign an agreement to pay for additional costs, without limitation. So much for choosing the lowest original quote! Fortunately I didn’t sign this.
Finalizing the Drawings
Finally the sondering was discussed over and over again, I refused to accept the extra costs of changing the drawings and was determined to see the results of the original quote I had signed before I paid for any extra work.
I asked Duyts to submit a ‘final drawing’ to the city for approval, together with the support construction needed during the work and the ‘stability portal’ the city said I needed. Duyts made clear the sondering must be done eventually, so I asked they wait until the sondering was done before finalizing the drawings, and I would get on the phone with Fugro and make a hundred appointments with them if it was necessary, to finally get them to do the sondering.
I had also at this point received a number of quotes from contractors, been through months of negotiations with them, and told all but one of them I was sorry but I wasn’t interested in them. The one I had selected to do the work, I told them in principle they were chosen, but since the drawings might change in the next few days, I wanted a final quote first based on the latest drawings.
By the way, what I discovered later is there is an agreement between contractors that do this kind of work to make quotes based on the number of square meters. In the way they can all makes quotes that are about the same, and don’t really need to compete against one another.
Duyts didn’t wait for the sondering, and submitted the drawings to the city anyway for approval. They were submitted with the notation Pending, with an explanation the sondering hadn’t been done yet and the design might change. The drawing were totally changed, from 19 piles down to 10 and a number of other major structural changes. I also had a number of outright complaints with these drawings, as they had apparently made some mistakes and done a number of things without my approval.
This left me in an enormously bad situation with the contractors I had asked for quotes from. All the quotes I received were obsolete at this point, and I had told most of them I wasn’t going to do business with them anymore. Once you tell a contractor no, it’s pretty hard to go back to them and say you’ve reconsidered and would they make another quote for you of a totally different design.
I then got a letter from the city saying my drawings were approved. Based on this approval, Duyts demanded payment.
What ensued after this was months more spent on getting new quotes from new contractors, discussions with Duyts on fixing the drawings, writing letters, finally arranging the sondering.
What I Uncovered Later
Like I mentioned before, I finally walked away from Duyts. We were simply at a stalemate where I had refused to pay them and they refused to continue with the work. I had to start all over with a different engineering firm, who explained some very important things about the drawings from Duyts.
First of all, the approval from the city was based solely on the fact the drawings had the notation ‘Pending’. With this notation, the city of Amsterdam will approve anything. In fact the drawings were obviously wrong and could never be used to build a foundation!
The reason Duyts changed the drawings from the draft version was intentionally to put me in the bad situation I had asking contractors for quotes. Duyts works with contractors to create ‘unexpected’ problems, so the contractors make money by demanding extra payment for these changes, and Duyts makes money by redoing the drawings. The different companies just bounce their work back and forth, finding more problems and demanding more payments. In fact, for Dutys to redo the drawings is not a lot of work, because they are already in the computer, but Duyts asks almost the full or maybe half the price of making new drawings, over and over again.
The foundation design drawing I had was visibly wrong. Most importantly, Duyts left out a row of piles. This would have been very visible to any contractor who had looked at the drawings and given me a quote, because there is a maximum distance possible between piles, and this missing row left some piles too far apart. All experienced contractors would have seen this, and not a single one I asked for a quote said anything about this!
Duyts also made drawings of the support structure to be used during the work to support my house, and the ‘stability portal’ the city said I needed.
The support structure was also impossible. It had heavy horizontal steel bars, 150 cm off the floor (about chest height), 50cm apart. It simply would not have been possible for workers to work in the house with such a structure in place, the ergonomics of carrying heavy machinery would have been impossible. It also would have been unnecessarily expensive.
The stability portal was also unworkable. It was placed in the front of my house, installed from the outside. It would have been visible from the street on the front of my 350 year old house, and required major redoing of the old brick work on the front. Duyts picked what was probably the worst possible place, in the expectation it would need to be redone later.
However much money I lost from being sued by Duyts, I saved it by not having to pay for the drawings to be redone over and over.




