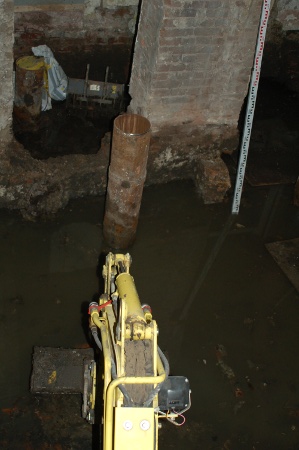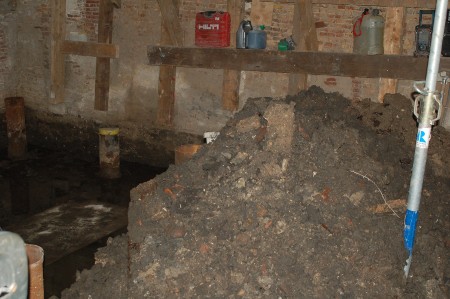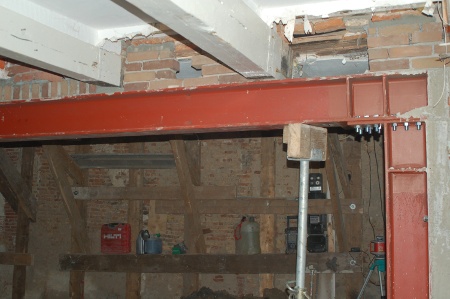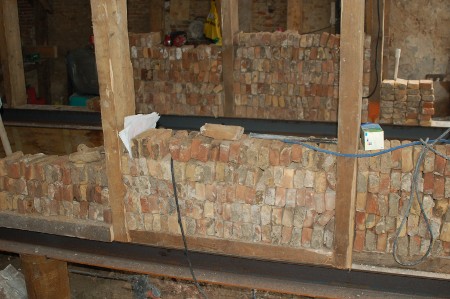This is what the contractor calls ‘The Braid’. It’s concrete reinforcement steel or rebar as it’s often called, at least in the US. It took five men nearly two days to complete the structure, and the picture above is after the first day. You can see the special pieces here designed to fit into the inkassing. You can also see the piles have been filled with concrete and also have steel reinforcements coming out of the tops.
Below is a picture of the same part of the wall, but from more of a distance. This picture was also taken the second day after they finished. You can see it’s been built up in layers and in many places, especially connecting the rows of piles, you can see extra reinforcing material was added to give strength in specific places. This was all very carefully and mathematically planned by the construction engineer.
This last picture is almost the same as the previous, but you can see the extra lines of reinforcement a little better.
Tomorrow the concrete will be poured, and what’s called the construction floor will be made. After this happens our house will have it’s new foundation and will finally be stabilized! In total the construction floor will be about a foot or 30cm thick, and on top of that we’ll put a layer of insulation, floor heating and finally a finished tile floor.
Until now we’ve been enjoying walking around in the space with it’s high ceilings, and it’ll be a shame to lose the extra height to the thick floor. We will actually gain about a foot (30cm) of height compared with what was there before, but to put the new floor in deeper than that would have been too expensive, because it would have meant working under the water table.
The other thing that’s critical about this stage of the project is that once the concrete is poured into the inkassing it can never be undone, so tomorrow when they pour the concrete it will be an irreversible step.











