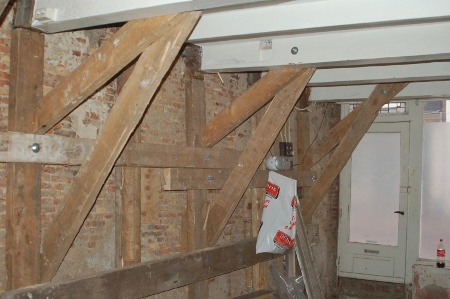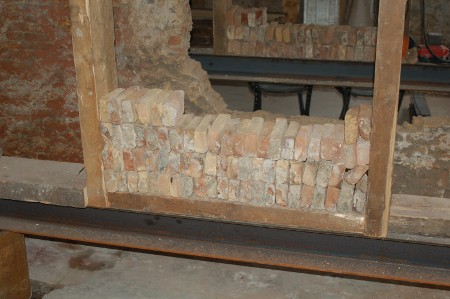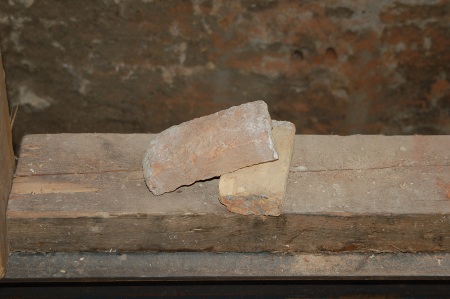It’s almost time to remove the load bearing wall in the middle of my house. For new readers, I’ve already made a series of posts about my foundation repair and here.
The piles have all been driven, and the city has inspected them and given approval. One pile went a little wrong, perhaps driven a little fast and too enthusiastically, but wasn’t deemed a serious problem. Still to be done on the piles are to fill the hollow pipes with concrete.
In the meantime however, the empty pipes of the piles are the most stable thing in the house, so they are building the support structures needed for the load bearing wall removal on top of the pipes. You can see on the bottom left of the picture below, a section of pipe sticking out of the floor.
The support structure above is built on 3 pile pipes, and is about a half meter off the floor. On the right side of the picture, you can see a hole in the wall. That part of the wall was in a particularly bad state, and basically fell apart as they were installing the support. In front of the hole, you can see the pile of bricks that came from the hole.
The picture below was pretty much taken of the same angle, but of the ceiling. You can see how the steel bars are supporting the ceiling. This same sort of support was built along both sides of the load bearing wall.
Below is the support structure built used along the outer walls.
It’s really been a big undertaking to build this support structure! It was built, then the contractor came along and decided it needed to be changed, then the construction engineer came along and decided it needed to be changed, then the contractor wanted to change it again.
Today the city came along to give their final approval to remove the wall. The good news is they gave their approval, but the bad news is the support structure needs to be changed again and strengthened! The city also wants a simple support installed on the front of the house.
It’s probably a little more interesting for the Europeans reading this, but the bricks in my house are very special. They are the original ones used to build my house 350 years ago, and they were all handmade. The guy doing the demolition work has been removing them one at a time, cleaning and stacking them.
The contractor tells me they are worth money! At a yard sale they apparently go for €2-3 a piece. I don’t know if I’ll pay back the cost of my foundation that way, but they are clearly an important part of the history of my house.







Sounds like a huge hassle! But getting it done must be a relief! I had some old bricks from the first dorms at the University of Chapel Hill that were 200+ years old, they seem new when compared to yours.
Bricks get bigger as time passes, so the old ones should be quite a bit smaller than modern bricks. I don’t know what they sell for, but you can imagine, new bricks will stand out like a sore thumb in an old wall. So yes, there is a market for the old ones.
Hey Randy, I’ll bet those bricks at the U of Chapel Hill were pretty neat too! What’s a hundred years in the life of a brick? Indeed, getting this work done is hugely expensive, but should be worth it in the end. This should teach me to buy a 350 year old house!
Robert, yes they are pretty small compared to modern bricks. You would think they could just cut modern bricks down to size, or somehow make some old ones, but it doesn’t seem to work that way.
I was watching a series on British TV several months ago, I’m not sure any more of the channel, about the Victorians. One of the episodes was on how they made bricks, and wow — what an incredible amount of work!
First they molded the clay, one brick at a time. This was of course after first transporting the clay from somewhere.
After drying, they fired them in a homemade kiln. A smaller kiln would usually give less desirable results, so they would often do thousands of bricks at the same time, which would take many man hours to prepare. Then the process of firing went on for days, and the fire had to be tended around the clock. Of course before this began, they had to fell the trees for fuel. Amazingly hard work!
After doing all of this work, they of course end up with small bricks, so they needed more than larger bricks for modern constructions!
I can see why they don’t make bricks that way anymore, but you would think there was some way to make small modern ones…
The hard manual labour, and the fact that every old brick is clearly individual gives them the charm and high price 🙂
Interesting about the size, as here in Denmark the size of bricks has develop from larger to smaller.
Each brick may have individual fingerprints on them: whoever made these was probably illiterate & undernourished & perhaps one of our ancestors.
I ADORE history, and would Love to live in a home with ;history, the bricks are so cool! When you hold something that you know someone over 300 years ago held, that must be just the neatest thing ever!!
Thanks for the comments Lisa!
My house was built during the peak years of the Dutch East Indies Trading Company, literally from the profits of tobacco and slaves. It was a huge and expensive undertaking, with hand made bricks and timber beams imported from Norway, something that couldn’t be done today in the same way. The world was a very different place then, and will never be the same again.
Sometimes it’s frustrating living in a house that’s so much trouble and so expensive to maintain, and not as big and luxurious as other places I might live. But I love history too, and it does have it’s rewards. It’s particularly nice to have people like all of you reading about it and sharing my excitement.