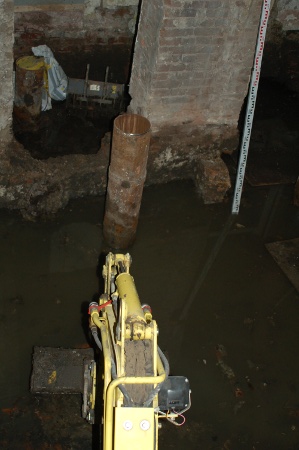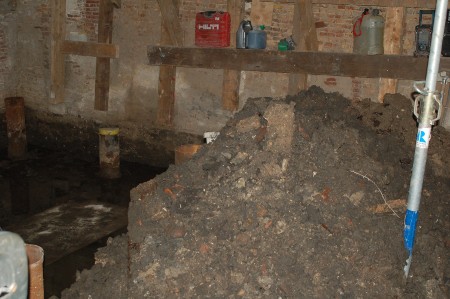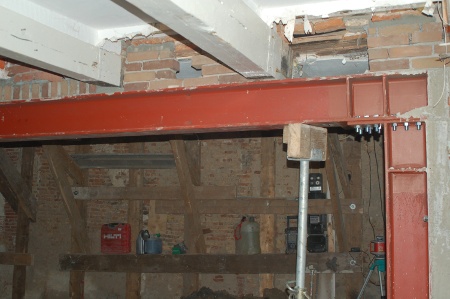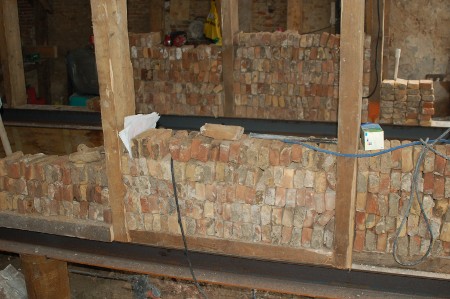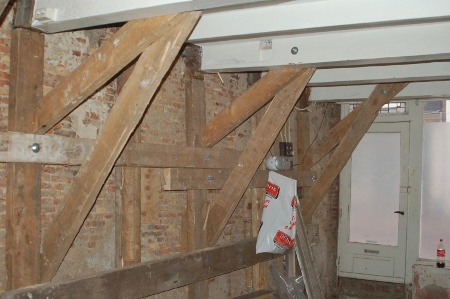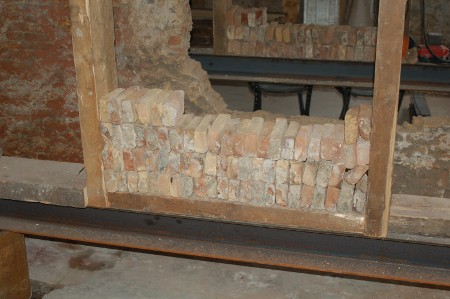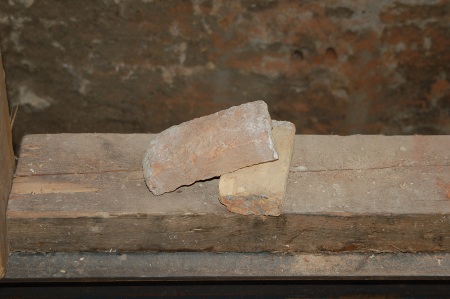You’ll notice a new domain name in the top of your browser today!
Hopefully you won’t notice any other changes, and everything should work as before. As far as I’m aware, I haven’t broken any old links and it’s not necessary to update anything on your webpages or bookmarks. Everything should just work as before, except you’ll see a new domain name in your browser. We have no plans for deleting the old domain name or old links.
I hope the new domain will be easier to remember when typing the URL by hand, and it will seem more normal and intuitive.
We’ve had the old patnsteph.net domain for 15+ years now, and the Internet has changed a lot in that time. In the beginning we imagined putting a lot of stuff online, and organizing it into subdirectories under that domain, for example pictures and the like. We thought we’d be using the domain mostly for ourselves and friends, and we thought a personal blog might be part of that. Never did we imagine Bifurcated Carrots taking off in the way it did, and building the network of wonderful people you’ve all become!
Anyway, times have changed, and it’s time to move this blog off onto it’s own domain. If we’ve broken anything, please let us know. Our email addresses are all unchanged for the time being.



