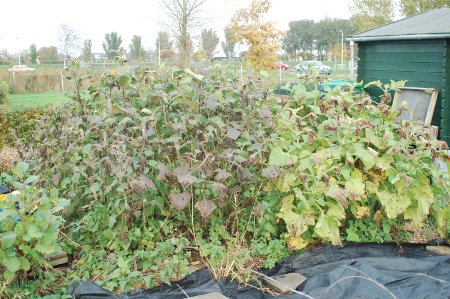This has been going on for years now, and I’ve posted before about my house foundation.
http://bifurcatedcarrots.eu/2006/01/house-foundation/
http://bifurcatedcarrots.eu/2008/02/its-time-for-a-new-house-foundation/
http://bifurcatedcarrots.eu/2008/06/building-permits/
http://bifurcatedcarrots.eu/2009/03/foundation-trials-and-tribulations-and-a-bad-constructeur/
http://bifurcatedcarrots.eu/2010/03/big-projects-2010-house/
http://bifurcatedcarrots.eu/2010/03/approval/
In short, based on their experiences with other houses in the neighborhood many of which needed foundation repairs, and the outside appearance of my house, the city decided to do an inspection of my foundation in 2006 and discovered it was bad.
In 2008 I was ready to begin, but the project got bogged down with disputes with the neighbors and a technical architect (what the Dutch call a ‘constructeur’) who was trying to rip me off. Above is a link where I talk about what happened with the constructeur, but in fact this is now in court and is an ongoing issue, so I’m not going to say a lot more about it now. I’ll post more about it later. The same is true with the neighbors, things need to be a little more settled before I post details on the Internet.
So now the work has finally begun, and we’ve run into the first technical problem!
My house is built with a load bearing wall in the middle. This makes the foundation repair much more complicated, because as well as supporting the outside walls both during the work in with the new foundation, this inside wall has to be supported too. My house is 330 years old now, and this wall is part of the original house.
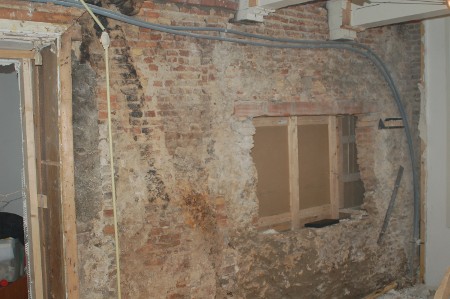
The problem we discovered with this wall is it’s not strong or stable enough for the foundation repair. Before we fix the foundation, we need to fix this wall. The main problem you can see is visible on the right side of the picture. Here’s a close up of that part of the wall.
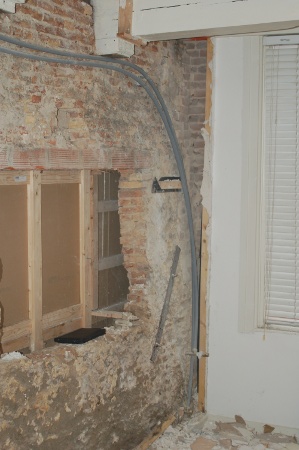
You can see in this picture the wall is not straight. The piece of wood running from the ceiling to the floor is perfectly vertical. The load bearing wall however slants to the left. The measurement difference between the bottom of the wall and the piece of wood, and the top of the wall and the piece of wood is about 15cm. Literally, my house is in the process of toppling, and the stress of a foundation repair will likely just send it over if I don’t do something about it first.
Another less serious, but kind of humorous problem we uncovered was in connection with an old fireplace that used to be in this room. I think it was used to burn coal. One of the first things I did when I bought the house was remove the fireplace.
In the top picture, you can see a black stripe where the flu used to run. The silly people who installed the fireplace and flu ran it alongside the wooden ceiling beam. Below is a close up of the beam, and you can see they were starting to burn through it! I wonder if they noticed any unusual smells?
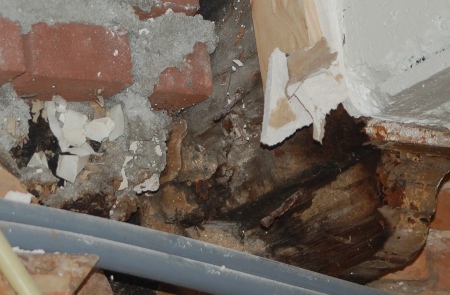
The beams in this room were rotting anyway, and have since been replaced or reinforced, so it’s not an issue anymore.
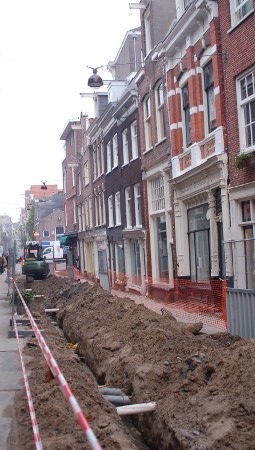
The other problem at the moment is, independent from my foundation plans, the city has decided to dig up the entire street in front of my house and replace the water, electricity, gas and sewer. Above is a picture of what the street looks like, and as you can see it’s now impossible to get any heavy equipment into the house or place a rubbish container on the street.
So the plan at the moment is to remove the troublesome load bearing wall, and replace it with a steel structure. I’ve wanted to remove the wall for some time now, and just was trying to avoid the expense when I needed to pay for the foundation repair.
Unfortunately, this is going to involve completely redesigning the foundation because the weight will be distributed differently. On the plus side, I will probably need fewer piles, because the weight of the wall won’t need to be supported in the middle, and this will save some money. The current plans include 15 piles, 21 meters deep. Hopefully, I will be able to go to 13 or 14 piles. This all needs to be done and submitted to the city for approval, and since we need to wait for the city to finish the street work, we have some time to kill anyway.
After approval from the city, what we will do is cut holes in the existing cement floor for the new piles. The way my existing foundation is built is it’s entirely under the outer walls and the inside load bearing wall. In the middle of the house there are no piles, and this is where the new piles will go. The reason for cutting holes in the existing floor instead of just removing it, is the equipment that drives the new piles needs a hard surface to work on. The ceiling clearance is a little over 2 meters, and the new piles will be made with a hollow steel case that will be driven 2 meters at a time with the sections welded together as they are driven. Then the hollow case will be filled with cement.
The piles will be driven starting with the most solid side of our house first, and as the piles go in a support structure will be built on top of the new piles, giving support to the house. When we get to the load bearing wall, a special temporary support structure will be built, allowing the removal of the wall and installation of a new permanent steel structure to replace it.
As the first piles are driven, the ground will get compacted, meaning the later piles will have to be driven harder to get them in the ground. It will be important at this point to have good support in place for the house.
After the piles are driven, the existing floor will be removed, and the ground dug out because the new floor will be lower than the existing one and the ground is seriously contaminated and needs to be cleaned. There will be some refilling of the space with sand.
After the space is dug out, they will break holes in the outer walls that the new foundation will mesh into. A new concrete floor will be poured, and this floor will sit on top of the new piles and into these holes in the wall. The holes will be 50cm wide, spaced 50cm apart, meaning at floor level half my wall will be cut away. Jacks will be placed in these holes to support the house on the existing foundation during the work, but after the cement floor is poured, the weight of the house will be transferred to the new piles via the cement floor.
I’ll be posting pictures!



